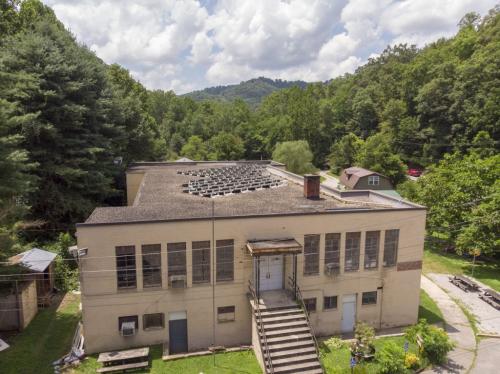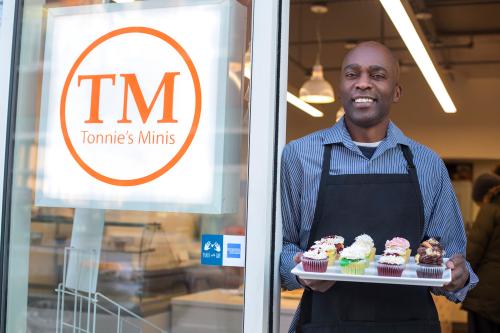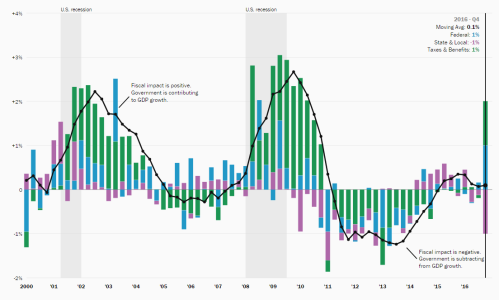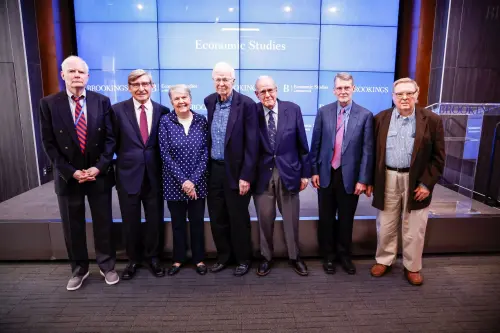Placemaking Postcards is a blog series from the Bass Center for Transformative Placemaking at Brookings where policymakers and practitioners guest-author promising placemaking efforts from across the U.S. and abroad that foster connected, vibrant, and inclusive communities. In line with the principle tenets of placemaking, the goal of the series is to recognize the community as the expert, highlight voices from the field, and to create a community of learning and practice around transformative placemaking.
 Inclusive growth is a top priority in today’s uneven economy, as widening income inequities, housing affordability crises, and health disparities leave certain places and people without equitable access to opportunity, health, and well-being. Brookings and others have long argued that inclusive economic growth is essential to mitigate such disparities, yet implementing inclusive growth models and actually achieving inclusive outcomes can be challenging.
Inclusive growth is a top priority in today’s uneven economy, as widening income inequities, housing affordability crises, and health disparities leave certain places and people without equitable access to opportunity, health, and well-being. Brookings and others have long argued that inclusive economic growth is essential to mitigate such disparities, yet implementing inclusive growth models and actually achieving inclusive outcomes can be challenging.
Design Core Detroit—a nonprofit organization that strives to strengthen Detroit’s economy through growing and attracting design businesses—has long grappled with this challenge. As stewards of the only UNESCO City of Design designation in the United States, we are working to elevate design as an economic development strategy and crucial component of the city’s physical revitalization. But, as many might ask: Why is design relevant in a city like Detroit, still racked by serious economic and societal challenges?
Beyond traditional leasing
To many people, design is an aesthetic treatment that manifests in striking architecture, high-end objects, and beautiful graphics. Yet, inclusive design—when products, services, and places are developed to serve people who are often excluded due to class, race, physical ability, and more—can be a creative problem-solving tool for addressing serious economic and societal challenges.
The need for inclusive design may seem obvious when it comes to public spaces, but how does it translate to real estate projects by private developers, especially in weaker real estate markets like Detroit? How can thoughtful approaches to inclusion satisfy the financial pressures of these projects without requiring a public subsidy?
The 4th Floor of the Fisher Building—a National Historic Landmark in Detroit’s New Center neighborhood—provides an excellent case study. In 2015, mission-based private real estate developer The Platform acquired the building for restoration and modernization, and soon made supporting the city’s creative community a key aspect of its inclusive design strategy.
The Platform strived to bring energy to the building and address its underutilized space, and soon identified the Fisher Building’s 4th Floor as a unique challenge and opportunity. Its floor plate had been divvied up into a warren of small suites and offices, making it difficult to attract typical corporate tenants. But with large windows and plenty of natural light, the small offices were perfect for a variety of creative-sector businesses in photography, graphic design, marketing, architecture, fine art, and even podcasting. Office rents, however, were out of reach for most of these small businesses, who often gravitate to more affordable production and co-working spaces—not iconic buildings like the Fisher.
In 2017, The Platform decided to tackle this conundrum with a special program to deliberately lease small offices on the 4th Floor to creative businesses who wouldn’t otherwise be able to afford them. They offered rents far below typical market rates, with reduced insurance requirements and maintenance charges to give small and emerging creatives a downtown address as a stepping stone to grow and strengthen their businesses. The Platform sought to address the increasing displacement of creative communities in the city by introducing a rent structure in which tenant’s rent would remain well below current market rates for office buildings for a three-year period. At the end of three years, these creative tenants might graduate to more standard office space elsewhere in the Fisher or to another one of The Platform’s buildings in the district.
Although the floor plan may have been unattractive to a typical corporate tenant, its historic design and interconnected office suites lent itself to productivity and collaboration between small creative tenants. This ultimately provided a solution that made inclusive growth feasible in a private development and supported Detroit’s creative community and emerging small businesses.
Achieving inclusive impact
In the first two years of the leasing program, results have been tremendous. Between 2017 and 2019, occupancy on the 4th Floor increased by 79%, and the investment into the small office spaces paid itself back in new rental income. Demand for the spaces is high, and the diversity of the tenant mix is strong: 50% are female, 50% are city residents, 50% are people of color, and 40% are under age 30. Tenants include business in fine arts and performance, design, marketing and public relations, consulting, and more, and the average tenant has been in practice for about three-and-a-half years.
The Fisher Building’s 4th Floor is helping small businesses and Detroit’s broader creative economy grow. When The Platform surveyed 4th Floor tenants in 2019, they found that 90% of them had increased business exposure and client growth due to their location in the Fisher Building, 85% reported new revenue, and 25% reported being able to hire new employees.
These tenants have benefited the Fisher Building too, by bringing a new audience to the historic space, patronizing its coffee shops and retail establishments, and increasing the building’s cultural relevance in an increasingly competitive real estate market. While it’s a small first step in the overall development context of the New Center neighborhood, this strategy has affirmed the benefits of an innovative commercial leasing model for both landlord and tenant.
Sustainable success
The question of how to achieve inclusive growth is still a complicated one, but the Fisher Building’s 4th Floor offers part of the answer. If The Platform had not undertaken this approach, the floor would likely still be empty. And although it required upfront private investment to prepare the suites for tenancy, that investment was recouped in new rents and a more activated building. Most importantly, the investment has supported growing a creative community reflective of Detroit’s full potential.
In the coming years, The Platform may grapple with whether 4th Floor tenants can absorb rent increases or “graduate” from these spaces, or if the staffing cost to maintain business support for tenants proves too high when not integrated as part of the property management process. Despite these potential barriers, the Fisher Building’s 4th Floor demonstrates that thoughtful approaches to real estate can support inclusive growth strategies without large capital outlays, and that creative entrepreneurs can play a significant role in the process.







Commentary
How a Detroit developer is using innovative leasing to support the city’s creative economy
April 27, 2020