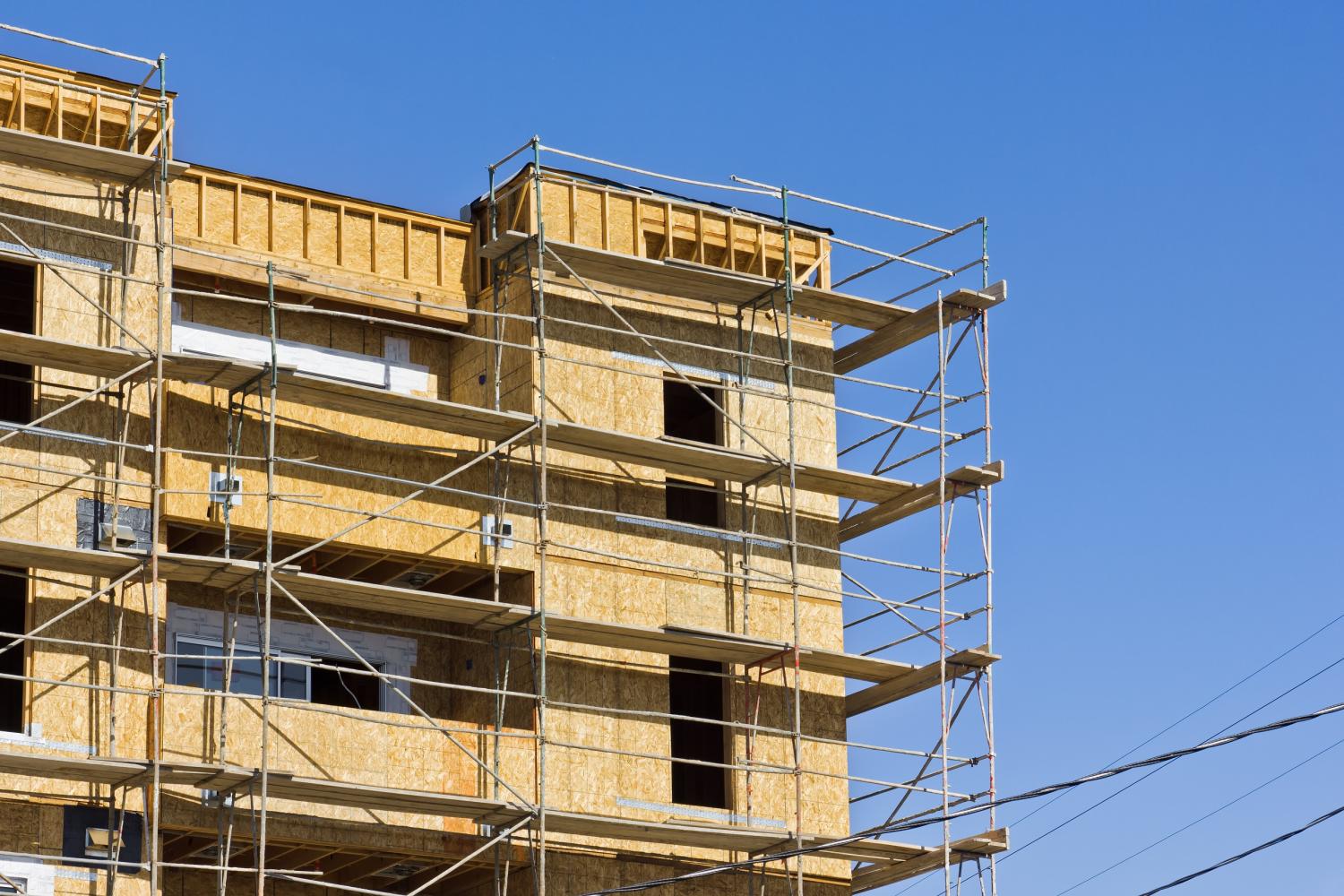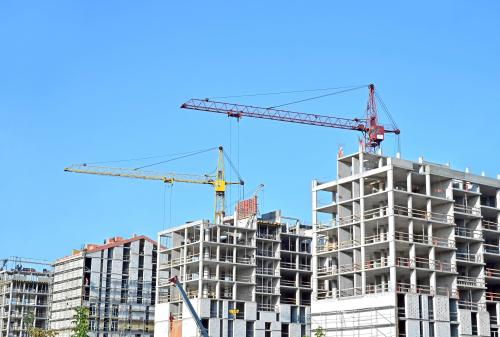This piece is the second in a four-part series. It summarizes findings from a report written by Hannah Hoyt, published by Harvard’s Joint Center for Housing Studies and NeighborWorks America.
Nearly half of renter households in the U.S. spend more than 30% of their income on housing costs, meeting the Department of Housing and Urban Development’s definition of “cost-burdened.” The coronavirus crisis has laid bare the financial precarity faced by many low-income households, with any loss of income leaving them unable to pay rent.
As the nation recovers from the pandemic, it is essential to expand the supply of lower-cost rental housing. Allowing developers more flexibility in land use and reducing the procedural barriers to development would make building apartments less expensive.
This article is the second in a series examining how innovations in design and construction can bring down the cost of building apartments. The first article discussed how costs vary across different multifamily typologies. In this piece, we address potential cost savings in two categories: land costs and soft costs.
To reduce land costs, developers need to be efficient and creative
Cost savings should start well before construction, with the ground on which apartments are built. Purchasing land typically accounts for 10% to 20% of total project costs for multifamily development. Land values vary substantially based on local market conditions. Prices near downtown Washington, D.C. and San Francisco are well over $10 million per acre, compared to around $100,000 per acre in Cleveland and Detroit.
How much a developer is willing to pay for land reflects how many apartments can be built on the site—both its physical limitations and the capacity set by zoning laws. For affordable housing, a key question is whether developers can buy free or discounted land from a public agency or nonprofit organization. Developers have very limited ability to change the price of land in their local market. Rather, strategies should focus on how to use land more efficiently (maximizing the number of units that fit on a parcel) and what might let developers unlock difficult sites where land is generally cheaper.
Below, we discuss three strategies for reducing land costs.
Strategy 1: Invest time up front evaluating site capacity and potential obstacles
To find sites that can deliver profitable projects, developers need to carefully evaluate physical site conditions and regulatory conditions, and the ways in which they interact.
How many units can fit on one site? Does the soil have sufficient bearing capacity to support the maximum building size allowed under zoning? All sites have constraints or challenges; finding out what these issues are up front—rather than being caught off guard later—is key to evaluating sites.
One way to avoid unpleasant surprises is to develop standard processes for site evaluation. Codifying site evaluation processes is critical to transferring lessons learned on one project to the next, even as project teams change.

Strategy 2: Develop on oddly shaped lots or scattered sites
In dense urban areas where land is scarce, developers often have to accept more constrained sites that have higher construction costs. These sites might have irregular shapes or steep grades, or be scattered as a series of small infill sites. The opportunity here lies in becoming an expert about a specific type of irregularity (for example, narrow sites or steep grades) and leveraging lessons from one project to others.
Philadelphia’s XS House offers an example of this strategy. The architecture firm ISA created a design that allowed them to maximize usable space on unusually narrow lots, which otherwise might have been left vacant. The XS House stacks seven apartments on a narrow, 11-foot by 93-foot site. (For context, a typical residential lot would be 16 feet wide at minimum, and is often significantly wider.) Mezzanines create additional living areas without adding to the overall building area or number of floors. A single, central staircase limits the amount of space dedicated to circulation and provides access to all seven apartments.1
Strategy 3: Renovate, convert, or co-locate housing with existing buildings
In select cases, a renovation or addition for an existing building may provide cost savings, particularly by reducing spending on site preparation and substructure. Careful study of the existing structure is required to evaluate these opportunities and determine whether the hard cost savings outweigh the complexity of working with an existing structure. For example, some older one- to two-story concrete or steel commercial and industrial buildings could serve as podiums for wood construction, thereby reducing below-grade excavation and foundation work.
A successful example of a vertical addition is 1047 Commonwealth Avenue, a Boston microunit project designed by French 2D and Neshamkin French Architects, in which five floors of microunits sit above a former car showroom. While the podium needed to be strengthened to support the microunit construction, reusing it limited complicated and unpredictable below-ground site prep. Additionally, the narrow structural grid of the car showroom (~13 foot bays) was well-suited to the dimensions of the microunit program, ensuring the structural system could be highly efficient.
Local regulations drive up ‘soft’ costs. Better coordination of development teams can help.
Soft costs typically represent around 20% to 30% of project costs, and include a variety of activities—essentially everything except land and the “hard” costs of construction labor and materials. Some types of soft costs, such as architecture and engineering services, permit fees, and financing costs, are relatively straightforward pieces of development. Affordable housing projects often have higher soft costs due to the complexity of financing, requiring specialized lawyers and consultants to assemble funding packages.
Other soft costs are determined by local government regulations, including impact fees charged to developers to pay for infrastructure, consultant studies such as environmental impact reviews, and various exactions negotiated between the developer and local government. The costs of complying with local regulations and the length of time they add to the development process vary significantly from city to city, and even from project to project within the same city.
Local policymakers can reduce the soft cost of building apartments by adopting zoning that allows multifamily to be built as-of-right (i.e., does not require discretionary approval from staff or elected officials), as is the norm for single-family homes. Over the past year, several cities and states have reduced regulatory barriers to multifamily development. While this is a promising trend, these efforts require significant political mobilization and take a long time to enact.
Developers and their project teams have limited influence over local zoning, so reducing soft costs typically means investing in efforts to decrease time and increase predictability. This can include better integration of design and construction teams, frequent collaboration with trusted partners, and better information sharing to produce more accurate cost estimates. Below, we provide examples of three strategies for more effective collaboration.
Strategy 1: Engage general contractors earlier and as partners in the design process
In traditional design-bid-build project delivery, contractors provide a preliminary cost estimate to the developer after schematic design, which is the first phase of the design process. Architects develop construction documents, or detailed drawings that describe elements of the building to be constructed: how a wall will be built, for example, or where mechanical systems will be located. After the documents phase, drawings go out to contractors, who work with their subcontractors to provide bids. If these bids come in above the preliminary estimates, design and development teams typically begin a value-engineering process to reduce costs. For instance, high-performing, energy-efficient windows might be replaced with lower-performance ones, a change that would save money up front but might increase long-term operating costs.
This process poses challenges for multifamily developers, especially affordable multifamily developers. In a competitive market, demand for general contractors and subcontractors is high. Construction firms have little incentive to estimate schematic design costs accurately, and many contractors and subcontractors have limited time and staff available to develop accurate cost estimates. Additionally, initial bids cannot predict month-to-month escalation of construction costs—for instance, increases in global prices for lumber and steel or rising local demand for skilled workers.
Some development teams are using alternative legal agreements that establish performance standards or incentivize accurate early cost estimating. Others are bringing general contractor functions in house, or using informal agreements to coordinate earlier in the process. Frequent collaboration between the same construction and design teams can also improve efficiency.
Strategy 2: Provide more information on site conditions during public RFP processes
Many local governments encourage affordable housing by offering publicly owned land via the request for proposals (RFP) process. Governments may be able to receive more accurate bids if they provide clear and comprehensive site information. Making more comprehensive geotechnical information available to RFP respondents will enable developers and subcontractors to estimate fees and bid on projects more accurately. For instance, providing detailed information on soil, rock, and groundwater conditions allows better estimates of the costs of building foundations.
Strategy 3: Share information with subcontractors to estimate costs more accurately
Subcontracting estimates are often costly and unpredictable, especially for affordable housing teams taking on new building systems or energy targets. The rapid pace of regulatory change— particularly building-code guidelines on energy performance—means that subcontracting teams are often learning new systems on the job and add this training time to their fees.
Prioritizing clear and simple drawing sets that subcontractors can easily bid on and identifying ways for design and engineering teams to share information with subcontractors can help to clarify the scope of work and ideally lead to more accurate cost estimates.
More efficient processes and better policy are needed to reduce land and soft costs
Innovations by design, development, and construction teams can reduce land costs and soft costs. Key strategies that can be carried out by the project team include sharing knowledge and expertise across partners within the team, and employing new collaborative strategies to increase the efficiency and predictability of multifamily construction. Local governments can also help, especially by updating zoning laws to allow more housing to be built on a given parcel of land. Additionally, local agencies should reform public RFP processes, which are particularly important for subsidized housing projects.
The Brookings Institution is committed to quality, independence, and impact.
We are supported by a diverse array of funders. In line with our values and policies, each Brookings publication represents the sole views of its author(s).










