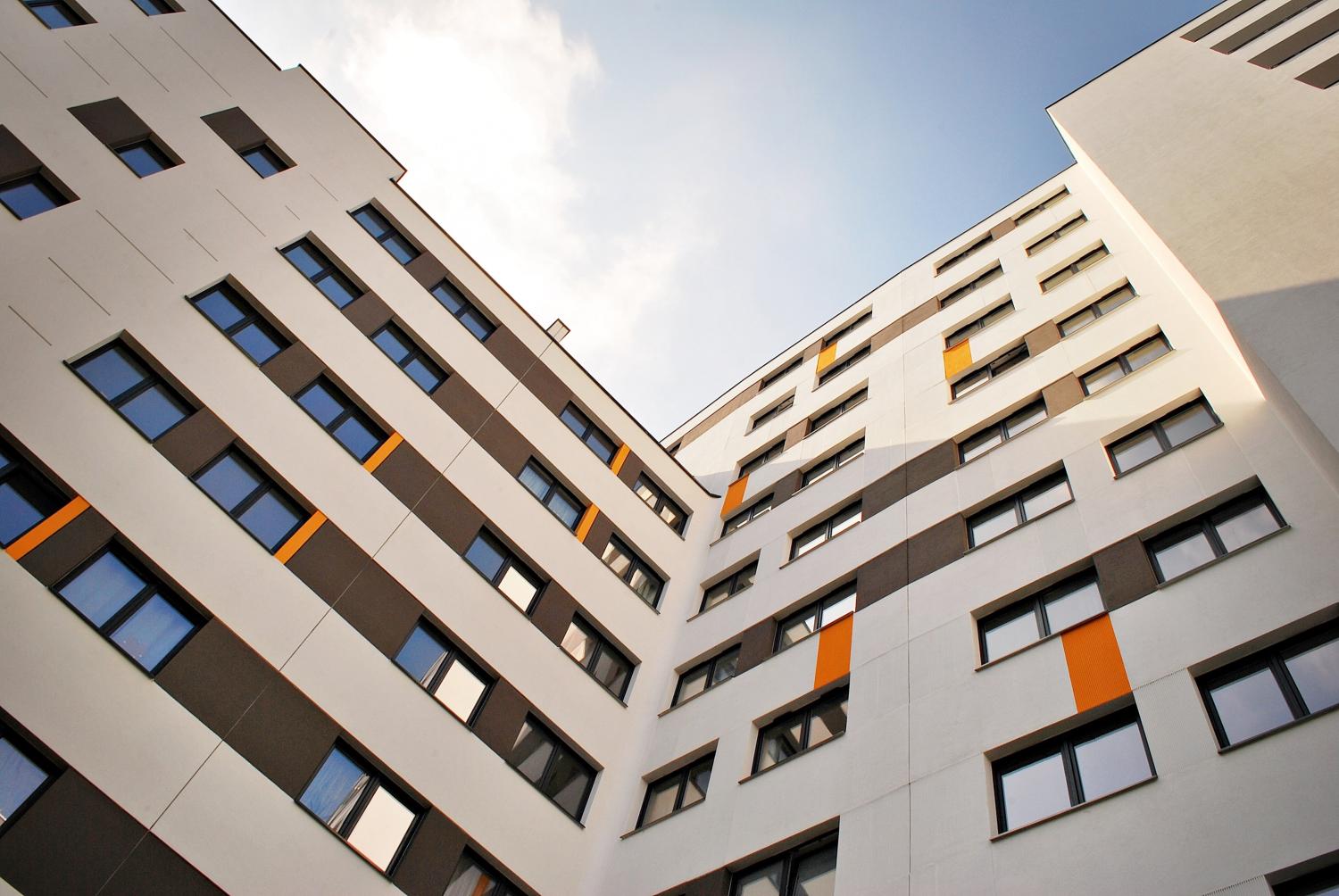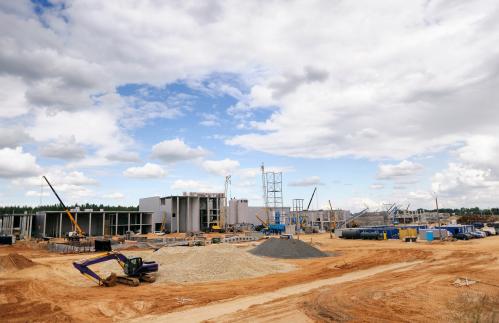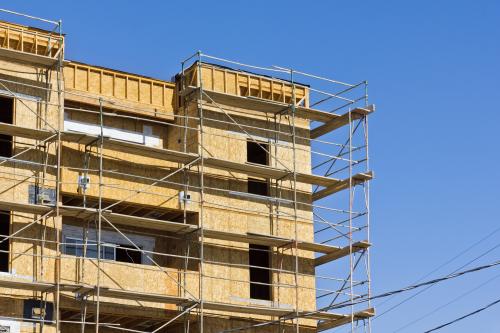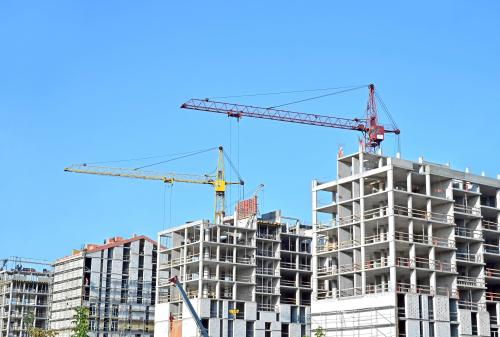This piece is the final installment in a four-part series. It summarizes findings from a report written by Hannah Hoyt, published by Harvard’s Joint Center for Housing Studies and NeighborWorks America.
Developers who build affordable housing face a lot of hurdles: complex subsidy programs, expensive labor and materials, onerous local land use regulations, and, of course, community opposition. Neighboring residents often worry that low-cost housing will be ugly and comprised of hulking, boxy structures with cheap-looking facades. But while affordable housing developers do have tight budget constraints, there are strategies that allow them to build apartments that are visually appealing and offer comfort and convenience to their residents while meeting all the essential requirements of safe, healthy housing.
In this article, we examine strategies to save costs on three building components: the exterior shell, interiors, and services. This is the fourth and final piece in our series on how innovations in design and construction can reduce the costs of multifamily housing.
Present a good facade to the community
The facade (or exterior walls) of a building is its public identity, hinting at life behind the windows. Collectively, the shell and structure—including the building’s facade, windows, and doors—represent about 25% to 30% of total hard costs (the portion of project costs made up of construction materials and labor).
The facade is the biggest thermal barrier in a building, defining how air moves in and out and driving spending on heating and cooling. As such, it plays a critical environmental role. And there are rarely excesses that can be removed from the shell and structure to reduce costs. Instead, focusing on economy of form and selection of materials offer the greatest opportunities for balancing costs and performance objectives.
Strategy 1: Simplify facades while still creating variation through big moves, colors, and materials
Facade materials need to be durable, visually appealing, and supportive of environmental objectives. Design guidelines often call for a mix of materials or encourage bays and other forms of facade manipulation to create variation. But these features often make construction more expensive by adding length to the facade and increasing complexity (in short, more bays mean more corners where materials have to meet).
A more economical way to create dynamic facades is to pair simple, regular facades with a few big “moves” (visual shifts) and a mixture of higher- and lower-cost materials. A welcoming entrance or an angled exterior wall creates visual interest without substantially increasing facade complexity and length. In some projects, materials not typically associated with residential construction (such as corrugated metals) have created cost savings. In others, a lower-cost material is used for most of the facade, while the ground floor or another key element has another material to differentiate it.
An effective example of a mixed-material facade is One Flushing, a 230-unit affordable housing project in Queens, N.Y. The 400-foot long facade is divided into eight segments, differentiated by slight changes in brick tone and texture. The sawtooth segments create additional depth and space in units along the street-facing facade, enabling a range of unit types (studio, one-, two-, and three-bedroom units), without adding significant length to the facade. The other exterior walls are straight-forward, flat walls that meet at right angles.1
Strategy 2: Off-site construction and new materials are worth exploring, but not silver bullets
There’s been a lot of buzz about off-site construction, a term that refers to both modular housing units and flat-packed elements such as structural insulated panels. Off-site construction promises big benefits (higher-quality construction, reduced timelines, and lower costs), yet it is not widely used for multifamily housing in the U.S., outside some of the costliest coastal markets.
Apartment developers noted several challenges to using these techniques. First, adapting to new processes takes time; most developers anticipate learning costs on their first projects and are often wary of shifting away from tried-and-true methods. Second, off-site construction is a regional business; moving off-site components over long distances is expensive. Third, modular construction is more effective for small units such as studios or dorm rooms than for larger apartments. Finally, off-site construction requires staging and space for a crane and modules adjacent to the construction site, which can be challenging in dense, urban settings.
As part of the conversation on off-site construction, there is also increasing interest in using alternative timber products such as cross-laminated timber (CLT), an engineered wood product made by gluing several perpendicular layers of timber boards together. The 2021 version of the International Building Code is anticipated to expand the use of alternative timber products to taller buildings. Examples from other countries suggest that using alternative timber products could shorten construction timelines because they allow for more prefabrication and reduce interior finish costs. Given current costs, however, innovation in the market-rate housing sector may precede significant use of alternative timber products in affordable housing.
Building a more efficient and economical interior
The unit plan is the foundation for an efficient residential building. Most projects leverage a set of standard unit plans to generate design and construction efficiencies. The ideas for unit efficiency are rarely groundbreaking, but, when deployed across a building, small changes can make more livable and efficient units. Many developers also noted that interiors are often an area of short-sighted cost-cutting: Downgrading finishes and appliances doesn’t save much money, and may reduce durability and environmental quality.
Strategy 1: Design unit layout and dimensions for flexibility and efficiency
A series of small tweaks can be combined to make more efficient units. Within units, areas that have multiple uses can replace space dedicated to circulation. Studios and one-bedroom units can be planned without entry halls or hallways. Spaces should be flexible—furniture, rather than walls, can be used to differentiate parts of a unit. Kitchens and bathrooms can align to a single “wet” wall where plumbing is concentrated. Doors and walls can be reserved for separating spaces that require privacy, such as bathrooms and bedrooms. When possible, the number of interior corners can be reduced to simplify and expedite interior framing.
These tweaks can allow developers to fit more apartments in a given building. The model layout in Figure 2 shows how adjusting the unit width by two feet reduces the per-unit facade area by around 20 square feet and the hallway space by around 10 square feet in a conventional double-loaded corridor building. With more efficient unit dimensions, the site can accommodate more units.2
Deciding what amenities to include in individual units and what can be common to the building depend on both regulations and local market conditions. Few apartments in Manhattan have in-unit laundry facilities or even building laundry rooms, because space is too costly and local laundromats abound. In less expensive cities, in-unit laundry is standard. In some markets, developers may be able to identify opportunities for sharing amenities that could allow modest reductions to unit size, such as reducing in-unit closet space in favor of shared storage.
Strategy 2: Reuse designs, rotate floorplans, and reduce costs
Developers already rely on repeated unit layouts to create more efficient designs and a simpler construction process for contractors. Typically, this repetition produces uniformity, but developers can work with architects to use repetitive units and building types more creatively without adding complexity. For example, rotating and mirroring can be used at the building or unit scale to create variation at little cost.
For a proposed multifamily housing project in Louisville, Ky., OJT is designing a single four-unit building that is rotated and repeated three times to form the overall development. Combined, the buildings produced a distinct face on each side of the block, while providing the benefits of a standard drawing set and repeated construction process.3
Strategies for more efficient building services
A building’s basic services—elevators, mechanical, electrical, and plumbing—are unglamorous but essential. They are also expensive. Incorporating best practices for plumbing (such as stacking and standardizing kitchens and bathrooms) and developing building layouts that use elevators efficiently can help to control the costs of services.
Decisions about services have implications beyond upfront capital costs. Green building performance standards may initially cost more but have the potential to reduce long-term operating costs. They also impact tenants’ health and quality of life—important outcomes for mission-driven organizations who develop affordable housing. Selecting systems requires a tradeoff between cost, quality, and environmental performance; the challenge is finding an appropriate set of systems given project costs and priorities.
Strategy 1: Stack, standardize, and simplify
Adhering to basic best practices for plumbing can help to control costs. When designing a unit, stacking “wet” walls for kitchens and bathrooms vertically and placing them back-to-back reduces plumbing complexity and cost.
Elevators, too, are expensive line items on a project budget. Building codes dictate when elevators are required; typically, buildings higher than three stories and/or over 12 units. In some cases, the benefits of building a larger project with elevators will justify the additional costs. For some smaller projects, it may be possible to reduce or eliminate elevators while still creating an accessible building. For example, in a single-stair building, four units surround a single, central staircase. Ground floor units are accessible, and with no more than three floors, a 12-unit building can have most of its space dedicated to living, rather than circulation.

Strategy 2: Create long-term savings by investing in environmental performance
Many affordable housing nonprofits want to invest in high-performance envelopes, HVAC, and plumbing systems that could reduce long-term operating costs. State affordable housing programs can further encourage such investments—for instance, through scoring systems used to allocate Low-Income Housing Tax Credits (LIHTC).
Several developers estimated that while higher-performance systems may cost 3% to 5% more upfront, reduced operating costs will offset the expense over time. However, both initial costs and future savings can vary considerably across projects, which complicate developers’ decisions. Moreover, operating high-performance buildings requires different behavior from building managers and residents.
The long-term environmental case for high-performance buildings is clear, and the economics often make sense. But affordable housing developers need more opportunities to share best practices and data on building performance in order to choose the right system for their project.
Making apartments more affordable
While there are no silver bullets for addressing costs in multifamily construction, interviews conducted with developers, contractors, and architects suggest several factors that can help project teams deliver high-quality, environmentally responsible apartments at more affordable costs.
Close coordination across the project team throughout the process is essential. Making sure all team members agree on project goals—quality of life for tenants, environmental performance, and affordability—keeps the team unified as issues and pressures emerge. Collaboration also sets the stage for sharing best practices on new construction techniques, materials, and systems.
Practices that shorten the development timeline translate directly into cost savings. Decisions such as working frequently with trusted partners, investing in upfront research to anticipate unknowns, and partial off-site fabrication can reduce costs without compromising quality.
Even the best design and construction team has limited ability to improve housing affordability if the local policy environment creates unnecessary hurdles. Policymakers need to better understand how building codes and zoning laws impact apartment design and construction. As established previously in this series, three types of regulatory changes deserve special consideration:
- Reduce parking requirements. Requiring fewer off-street parking spaces is one of the most powerful levers for reducing multifamily construction costs. In cities and neighborhoods with reliable public transportation systems, reducing parking requirements in zoning laws should be a top action item.
- Zoning shouldn’t prohibit efficiently sized projects. Designing a 20-unit building is nearly as complex—and costly—as designing a 100-unit building. Spreading fixed design costs over more apartments reduces the per-unit costs. Yet zoning rules such as maximum building height and floor-to-area ratio often limit a developer’s ability to build larger, more economically efficient buildings. Local governments should make sure that zoning laws allow affordable projects to “pencil out.”
- Make the development process shorter, simpler, and more transparent. Local governments that want to encourage affordable housing development should allow apartments to be built as-of-right, rather than requiring discretionary approvals. Making the project review processes shorter, simpler, and more transparent would help millions of low- and moderate-income households better afford a decent place to live.
The high cost of building affordable housing reflects policy choices by federal, state, and local governments. Building safe, healthy, and visually appealing apartments at lower costs is possible—but will require better policies.
-
Footnotes
- Author interview with Andy Bernheimer, July 9, 2019.
- Author interview with Mike Steffen, July 8, 2019. Walsh Construction, “Cost-Efficient Design and Construction of Affordable Housing.”
- Author interview with Jonathan Tate, July 5, 2019.
The Brookings Institution is committed to quality, independence, and impact.
We are supported by a diverse array of funders. In line with our values and policies, each Brookings publication represents the sole views of its author(s).










